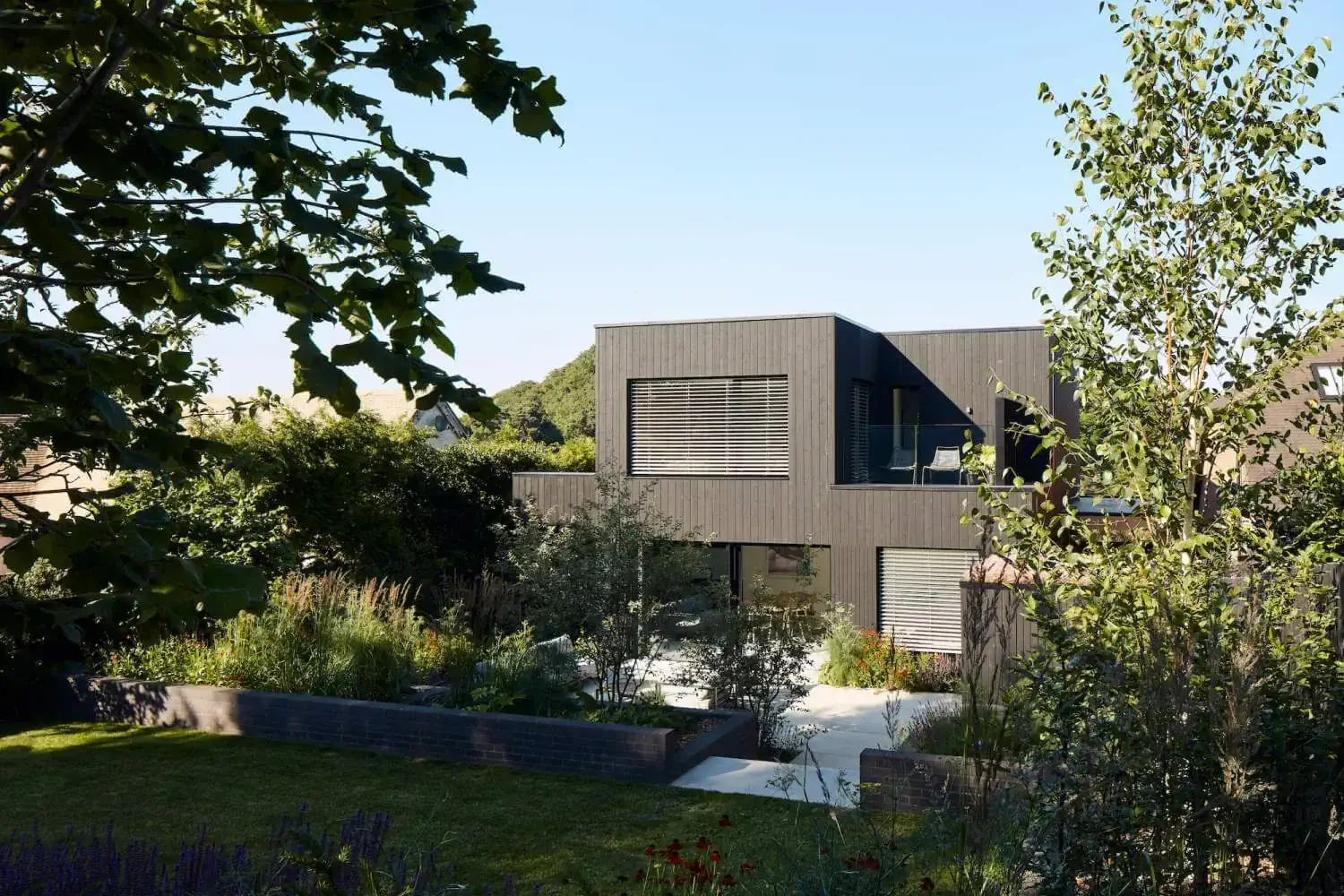Heath Carpentry Ltd was employed to cover the strip-out, electrical, carpentry, plastering, decoration and floor preparation elements of this refurbishment by the main contractor.
The brief of the work was to remove a large W.C area along with a structural corridor wall. The formation of stud work would split this to create 2 new classrooms, one having a small W.C area.
All the floors had the original wood block flooring which unfortunately had started to lose its adhesion to the sub floor. This was removed and 2 layers of 12mm plywood were used to cover the entire area prior to commercial vinyl flooring being laid. In excess of 100 sheets of ply and 12,000 screws were used in the process.
Electrical work included repositioning and addition of lighting along with fire alarms and new data trunking. The removal of the internal corridor wall was made good and re-plastered along with the old external entrance doors.
New fire doors were fitted to the entrance of both rooms both complying with current regs. Decoration and all making good were undertaken prior to the floor coverings being laid.
Being the sub-contractor with the largest element of works to carry out led us to being in the position of co-ordinating the majority of the work. We are pleased to say the work was completed to the school's satisfaction whilst being just ahead of the timescale allowed.
















