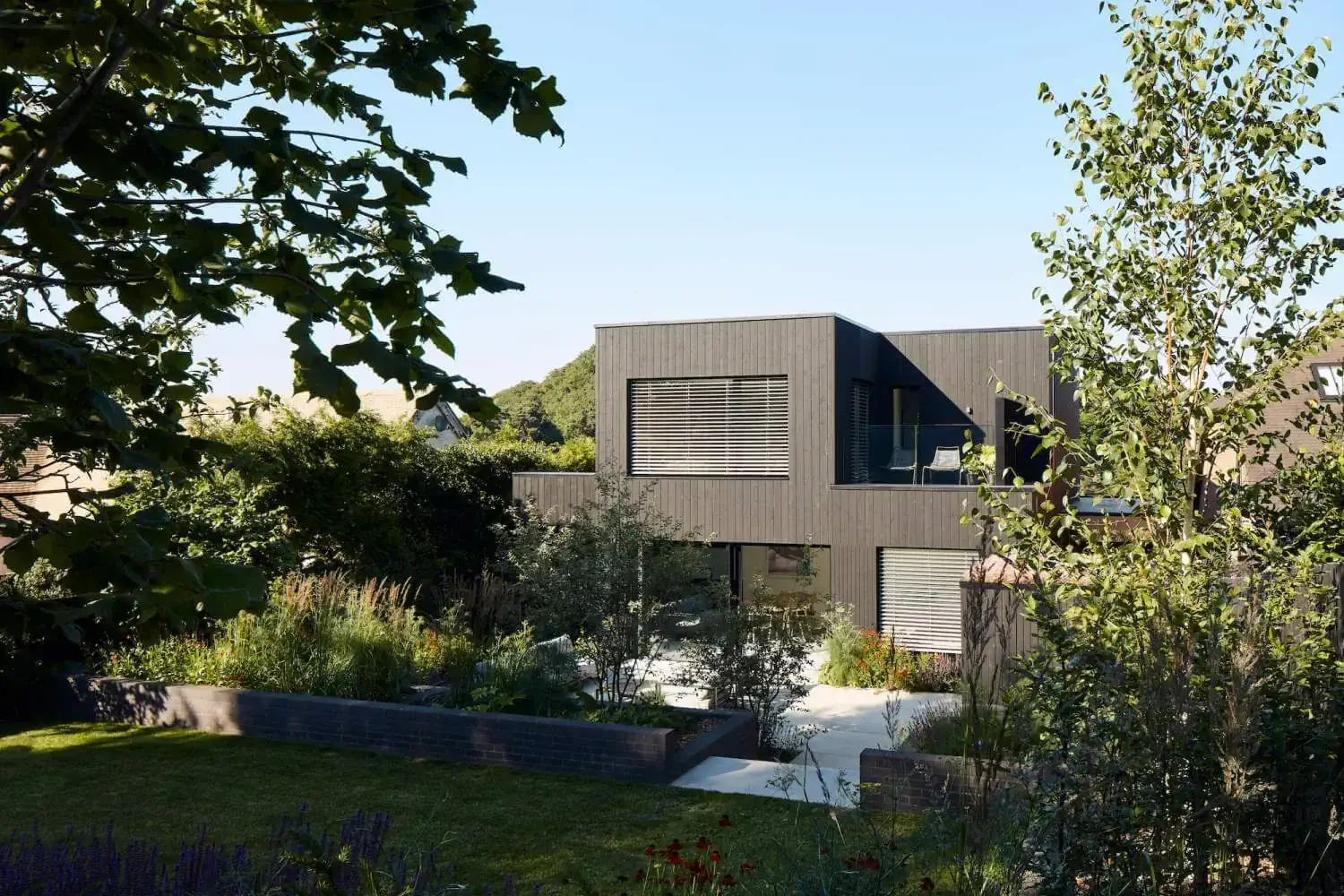This job entailed refurbishing the ground floor of a typical early 80's house in Milton Keynes. An entrance hall split off to a study room and into an open plan lounge, dining and kitchen area. The main issue was a dominating feature brickwork wall separating the dining and kitchen area.
Although most of the work revolved around the kitchen area, the ceilings through the entire ground floor were to be re-skimmed, hardwood engineered flooring would also be laid throughout and all internal doors changed.
Heath Carpentry Ltd was employed to carry out all the refurbishment works which included the strip out, removal of a non-load-bearing wall, enlargement of a window, electrical work including a new consumer unit, gas and plumbing works, plastering, supply and fit of the kitchen, 2nd fix carpentry and laying of engineered flooring.
As the family were to remain living at the property, the work required to the study was carried out first which enabled the family to set up a temporary kitchen and living space to use for the duration. The work was completed within the agreed time to the customer's total satisfaction.
The Customer's Feedback...
Gary undertook a substantial refurbishment work including some structural alteration, complete new timber floor, new fitted kitchen, new doors and some windows. All the work was done to a high standard, on time and within the budget.Gill Price, November 2013


















